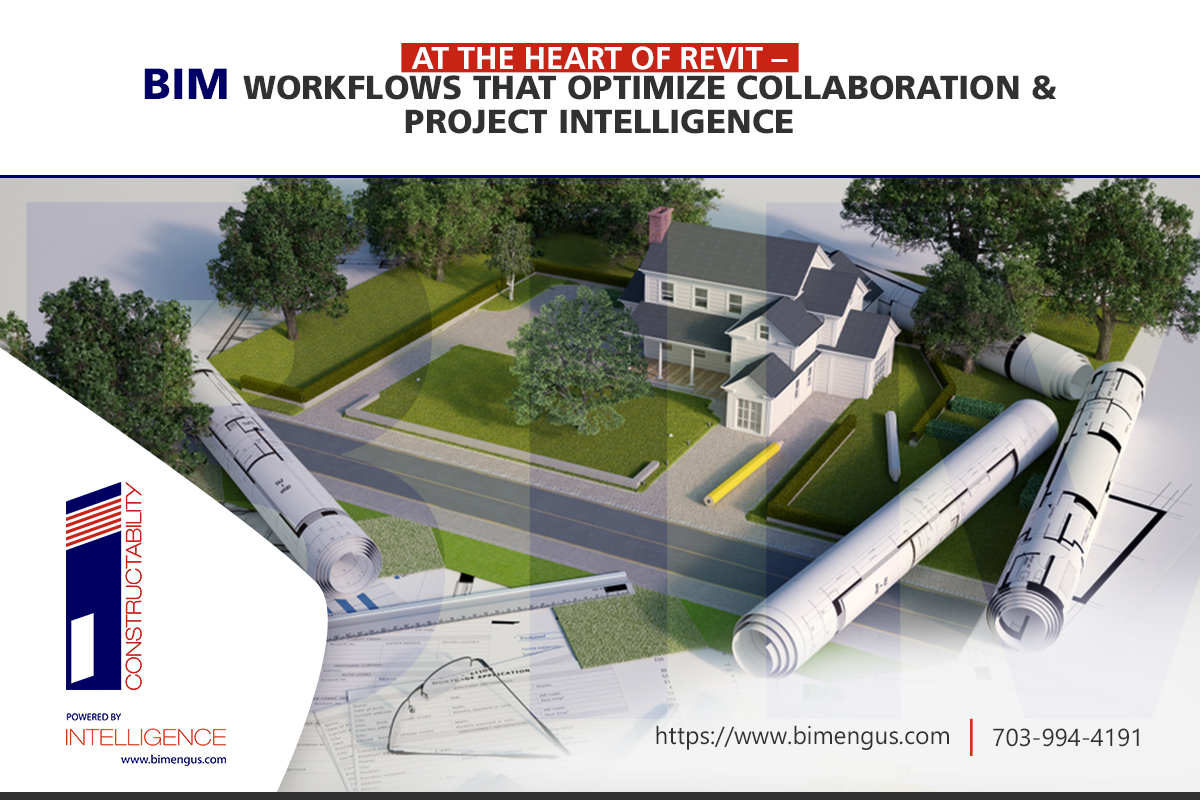Introduction
Revit has been extensively used by Architects, Engineers, Contractors, Designers, and Fabricators to leverage a connected workflow. Revit as an auditing tool has the ability to seamlessly work with various other tools at each stage of the project lifecycle. High-quality 3D models in Revit can be imported by other software like Dynamo, AutoCAD, and BIM 360. Each software has its own benefits and can be leveraged to produce significant results or outcomes based on data for autonomous technology, concrete detailing, and scanning elements on the job-site.
Revit has proved to be a holistic AEC solution for construction projects. Building production sheets can be a big problem as various clients use different software to build their models. Using Revit for production makes it extremely easy for prefabrication companies to manufacture building elements. Revit serves as the best platform to work with modeling and documentation. It has also proved to be an excellent cross-device application that works seamlessly with other software systems.
The Traditional Prefab Workflow
The legacy workflow model comprised of –
- Clients coming with their models built on other software
- Clients sharing their model with prefabricators in an IFC format
- This model is used by the prefab company to create a production model
- This model is again converted into an IFC format and sent back to the client for perusal
- The project was given a green light post client checking based on model clashes and proposed design differences
With Revit in the picture, the workflow is completely streamlined, and there is no requirement to produce a production model. To accomplish this, it is important for clients to produce a reproducible model in Revit.
Integrating Dynamo with Revit
Dynamo uses the power of Revit to extend it for better coding output. It is a visual programming tool or API that creates an environment for architects, designers, and engineers to create programs by manipulating elements through the use of nodes. Each node performs a certain task through inputs and outputs.
The reason projects should be programmed in Dynamo would be –
Automating Repetitive Tasks – creating sheets in dynamo takes seconds rather than hours. There are various tasks that can be automated in Dynamo viz. inserting families, add revisions, alter text case, sequence sheets, and more.
Easy Data Import/Export – dynamo makes it easy to import / export data from excel sheets. Data modified in excel can be imported back in the model.
Design Tool – dynamo is also used to create geometry or designs as it is a powerful design tool.
Performance Testing – designs can be tested for actual performance in real-time using the power of Dynamo. It does provide AEC professionals to evaluate designs based on objectives.
For example: adding anchors to the roof connection, this would add as a structural connection. Running a script in Dynamo places the anchors in positions specified by the prefab company.
Building Production Models with AutoCAD applications
After the engineering process is complete, using Revit and Dynamo, the production files are made in AutoCAD software based on plugins made by firms on AutoCAD architecture. The model is exported from Revit into AutoCAD software, and all the families in Revit are mapped in the AutoCAD software.
AutoCAD software or applications like CCAD have the ability to add –
- Wall Connections
- Lifters
- Bracing Inserts
- Rebar Meshes
Once the production files are done, a standardized file format is used to control machines for prefab, especially in the concrete industry. The production file is exported back into Revit as an As-built-model, and it can be used by FM managers for maintenance and management [6D and 7D] BIM.
Scanning QR codes using BIM 360 Field Software
As all the elements are created using a QR code, it creates a unique number for each element which then can be used for communication, quality control, and transportation. This QR code is present on the building site as well, and is also marked on the As-Built model.
In Summary
Revit has proved to make the BIM process simpler whilst seamlessly moving through different software for Prefabrication. Its integration with Dynamo makes it all the more powerful to create code that is easy to produce, and building production models that can be imported back to Revit, and used as As-Built models for further reference. With Revit, all the stakeholders work on a centralized platform that helps them take informed decisions for higher efficiency, productivity, and ROI.
