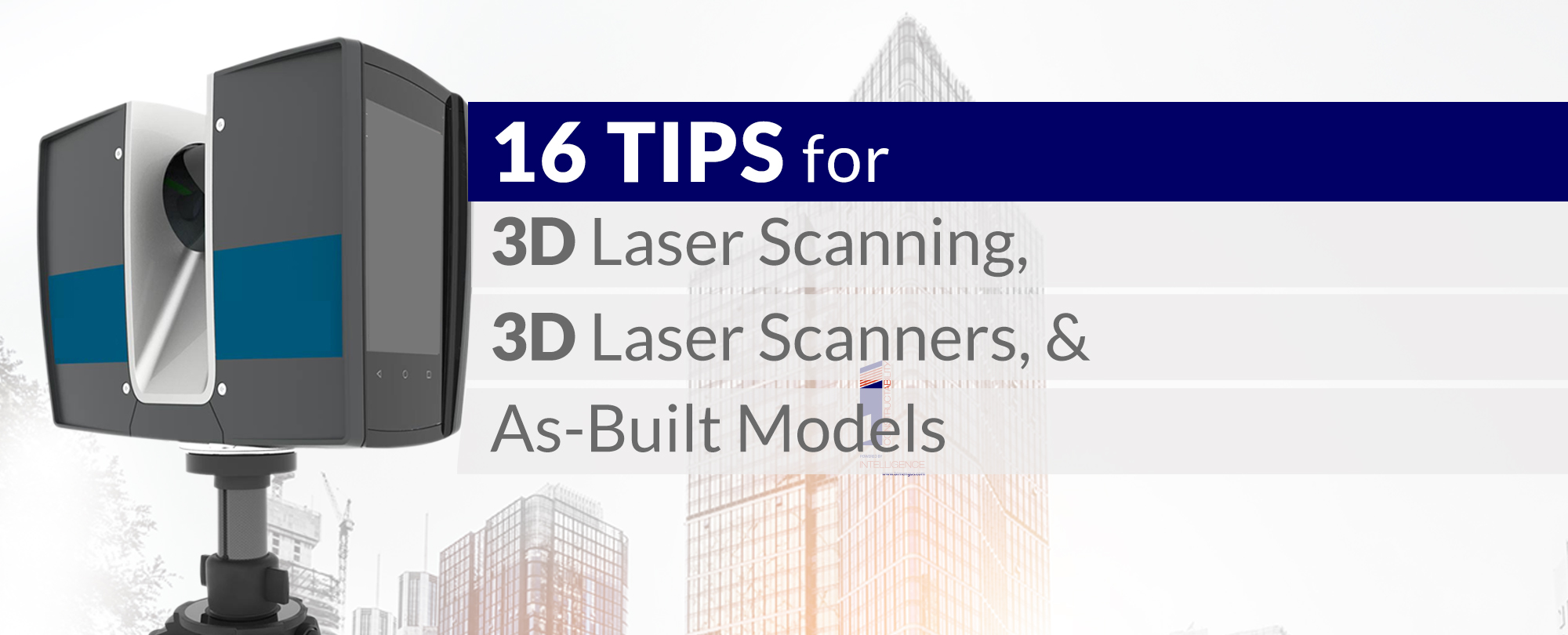3D laser scanning has become famous for its automatic capturing feature of the complete geometry/area of sites and structures. The professionals use 3D laser scanners for buildings, locations, and land areas. People are turning to automated software devices/tools as they help them extra efficiently to transform rich ‘point clouds’ from 3D laser scanning into ultimate and precise as-built models. You can also call them as an as-built CAD and BIM models.
Know a bit more about 3D laser scanning, 3D laser scanners, and as-built models
3D laser scanning is an undestructive technology which involves no contact. It digitally scans the shape of physical objects with the help of laser light.
3D laser scanners generate point clouds from the surface areas of an object. This data is further used to create digital 3D representations/images.
As-Built models and drawings represent a structure or space as it was initially constructed. Physically measuring the present facility can develop the as-built models and drawings.
Let us know about some tips to handle such projects.
TIPS FOR PROJECT MANAGEMENT
1. Make a proper plan: You must establish a perfect plan before starting any extensive and complex projects. You should know these things before planning-
(a) How are you going to treat the data?
(b) Where are you going to keep the information
(c) Who is going to have authorized access?
(d) How to bind the data for successful completion of the project
2. Use the same crew: Whenever possible, you should use the same team which was on-site to process the photogrammetric data off-site. Their familiarity with the project will lead to higher efficiency rate and further lessens the risk of wrong or missed information.
3. Understand clearly: You should be evident in understanding the as-built models. Do you need it for planning purposes, or for specific structural/clash examination? Should the drawings show each element square and plumb or in deflected and out-of-plum conditions? These answers will impact on the level of accuracy, modeling time and procedure.
TIPS FOR CAPTURING ON-FIELD DATA
4. Use multiple 3D laser scanners: Using more 3D laser scanners and on-field crew for a day gets more efficient than using only one scanner for a day and that too, with just a single person.
5. Targets and Spheres are essential: Utilizing scan/spheres targets for enrollment aids in proper inspection and QC.
6. Prevention is better than cure! Controlling your work, plan, and the team is a must-to-follow practice.
7. Keep quality in scan density: 3D laser scanning at a dominant frequency, higher accuracy, and weaker scan noise make modeling process more comfortable in the office. Likewise, 3D laser scanning from broader perspectives also helps in simpler modeling and to reduce data quality even with noisier scanned data. It is simpler because it obtains more views of objects.
8. Add a Drone to the toolset: Photogrammetric drones are an excellent option to consider where the 3D laser scanners can’t access the data, due to security or any other reasons. The drone images can be merged and transformed to point clouds which can combine with interior structure scans.
TIPS FOR MODELING & CREATING DELIVERABLES
9. The old buildings are not typical: Don’t assume that all old structures are ‘typical.’ Individual elements have their identity and the builders at that time had a unique perspective. So, 3D laser scanning and modeling of those elements are necessary.
10. Convert trusses into families: Design In-Place Families in Autodesk Revit and change them to Loadable Families.
Know the software well-
11. Focus on the EdgeWise ground extraction: Auto-extracting area in EdgeWise software is worthwhile. It is essential for building the model as per the surrounding. You should consider the modifications for those areas.
12. Use of QA tools is necessary: 3D laser scanning captures everything that a 3D laser scanner can detect. As a result, automatic extraction of point cloud data usually creates ‘false positives.’ That means the extracted data also has irrelevant things. However, EdgeWise software’s strong QA/QC tools can efficiently sort these issues.
13. Use Verity as a Model Checker: Although Verity software is mainly for construction quality analysis, it can also be utilized to verify the quality of the as-built models. You can perform a check on new modelers. Also, Verity can give a reliable quantitative opinion of real-world changes, such as deflection in a beam.
14. Know the use of Revit and EdgeWise: To properly handle out-of-plane walls, you shall use EdgeWise auto-extraction tools for repeated applications. But, for one-off applications, AutoCAD or Revit’s manual tools may be enough. It’s feasible to create heat maps that show differences in the flatness of wall surface. However, you should not over-specify accuracy of modeled walls as it could create problems.
15. Add the out-of-the-box specs: EdgeWise software gets its data as per industry standards from an extensive database. But, non-standard elements can get added to the EdgeWise database so that specific geometries extract automatically.
16. Only auto-extraction is not the key: Extraction level limits can be set in EdgeWise software for efficient processing of point clouds to the desired level of accuracy for deliverables.
So, these were all about the tips on handling the projects which include the use of 3D laser scanners and creation of as-built models from the data of 3D laser scanning.
