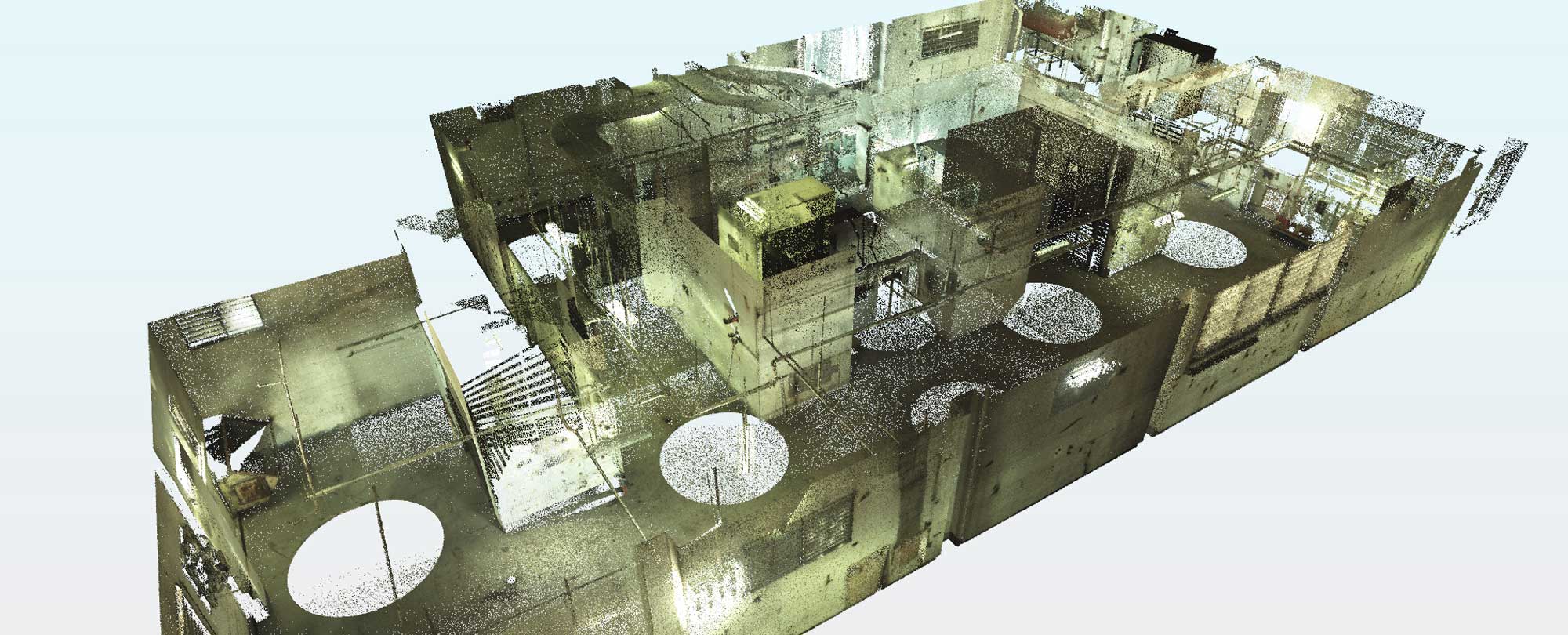It is exciting to know the working of Point Cloud models of various buildings, sections of buildings and landscapes. Also, it is interesting to know how they can be easily obtained by using advanced Laser Scanning methods. However, these point clouds are not ready to use right away for Revit Family creation or in BIM. An expert intervention is required to convert these point cloud models into surface models which can be then used for a scan to BIM service.
Scan to BIM process with Laser Scanning
Scan to BIM is the process which uses 3D laser scanning technology to capture the as-built structure of a building. It is getting a lot of traction in the construction industry nowadays. There is an increasing approach towards the refurbishment and renovation of any building. The primary advantage of Scan to BIM is, it helps in creating as-built BIM models for retrofit, refurbishment and renovation projects.
The 3D Laser Scanners are used to measure these point clouds across a building. It also captures all the details and dimensions of the structure. These point cloud models are given to the 3D modelers as input data for developing the building information models. So, the question is what is the role of 3D modelers here? Let’s understand it in a better way.
A lot is talked about a scan to BIM, where it is commonly seen that the Point Cloud data is discovered upon and here you are!!! A BIM model is ready there. Well, working with Point Cloud is much more than just outlining the existing models. Hence, only a 3D modeler or a BIM expert can explore the things around.
In this scenario, I get to recall one of the projects, where our team has received 100+ scans in. RCP format. These scans include details and building sections of the architectural and structural model. Our experienced team developed 3D models of the “as-built” structure with 0.2 inches accuracy with LOD 300 as requested by the client.
How did we overcome the difficulties while working with Point Cloud and Scan to BIM
The Point Clouds are highly complicated and working with them requires vast experience and graceful handling. However, there were many significant challenges in our project. The scanned data provided by the client to us had a lot of inconsistencies and several missing sections. As a result, it was going to be tough for our team to recognize. But, yes, this can happen many times, and thus, it depends on the insightfulness of BIM experts and the engineers how they manage these challenges or the difficulties.
Our talented engineers intensely studied the point clouds and recognized the errors and missing parts with lots of management and collaboration between the teams. The missing data also had to construct using the engineering techniques and suppositions. It was accomplished with the help of original scanned data and reference images provided by the client.
As I mentioned earlier, converting Point Cloud to BIM is not only just about tracing over the model but it demands much more of complex modeling. Moreover, BIM experts working on such International projects do not have much time at their disposal as they stick entirely to the deadlines.
Successful Project Management and Delivery
Not only BIM capabilities but Communication is also one of the prime facets of project management. It leads to successful management and execution of the project. We always communicate in the aspect of the design thoroughly with the client to avoid the future hassles.
Finally, after all the work, rework, communication, scanned data management and respective modeling tasks we have a rich and sophisticated BIM model. Our clients satisfactorily used this model to schedule, plan and coordinate the renovation work by saving around 20% cost of the renovation.
Our Software Pick
We use tools like 3D laser Scanner along with Revit and Navisworks. With 3D Laser Scanning, we generated soft image copy of architecture and structure of the building required for Scan to BIM process. Revit is BIM software especially in use by architectural, structural and MEP domains. It allows the development of an intelligent BIM. Using Navisworks, professionals can review integrated data and models and helps in coordinating and planning of projects. Thus, resolving conflicts and gain control over the project consequences.
