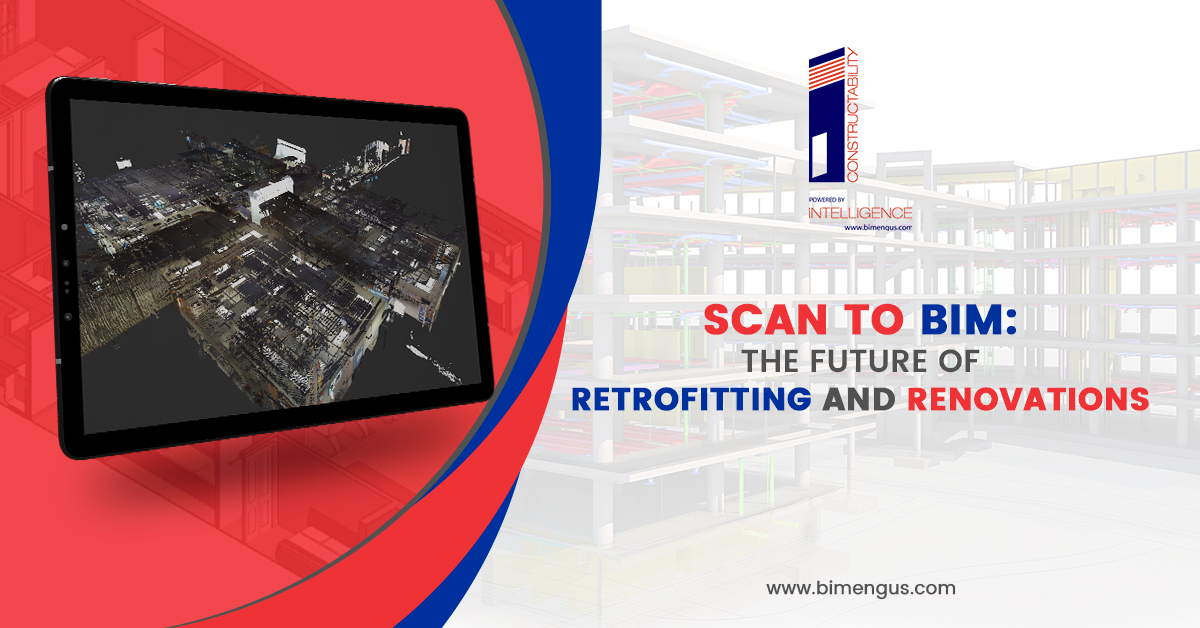There is no doubt that technology has transformed the way we live and work. And with technology continuing to evolve at a rapid pace, the future of retrofitting and renovations is looking very promising.
What is Scan to BIM?
Scan to BIM is a process that uses 3D scanning technology to create a 3D model of an object. The object is scanned and the data is converted into a 3D model that can be used in a variety of design applications. Scan to BIM can be used to create 3D models of buildings, furniture, landscapes, and other objects.
How does Scan to BIM work?
Scan to BIM is a process that allows you to quickly and easily turn a 2D drawing into a 3D model. It is a great way to get a quick, preliminary idea of what a project will look like, and can help you to catch mistakes and errors early on in the planning process.
How can Scan to BIM be used in renovations and retrofitting?
Scan to BIM is very useful in renovations and retrofitting projects. The bibility to take a scan of an existing space and convert it into a 3D model can help with everything from designing the renovation to ensuring that the new space will fit in the existing one. In addition, the 3D model can be used to generate construction documents and as a reference during construction.
What are the benefits of using Scan to BIM?
There are many benefits of using Scan to BIM. The most obvious benefit is that it can save time and money. With Scan to BIM, you can easily convert your scans into 3D models. This can save you time and money because you don’t have to create the 3D models from scratch.
Another benefit of using Scan to BIM is that it can improve collaboration. When everyone has access to the same 3D models, it can make collaboration easier and more efficient.
Finally, using Scan to BIM can improve the accuracy of your designs. With accurate 3D models, you can avoid costly mistakes and ensure that your designs are accurate.
How can Scan to BIM help with Facilities Management?
Scan to BIM is a technology that can help with Facilities Management. It allows users to scan drawings and models and create a BIM (Building Information Model) from them. This can help with tasks such as creating layouts, designing new spaces, and creating reports.
Thanks to the advances in scanning and 3D printing technology, it is now possible to quickly and easily retrofit and renovate existing buildings using 3D models. This opens up a world of possibilities for architects, builders, and homeowners alike, and promises to revolutionize the way we think about retrofitting and renovating old buildings.
Visit Us: www.bimengus.com
