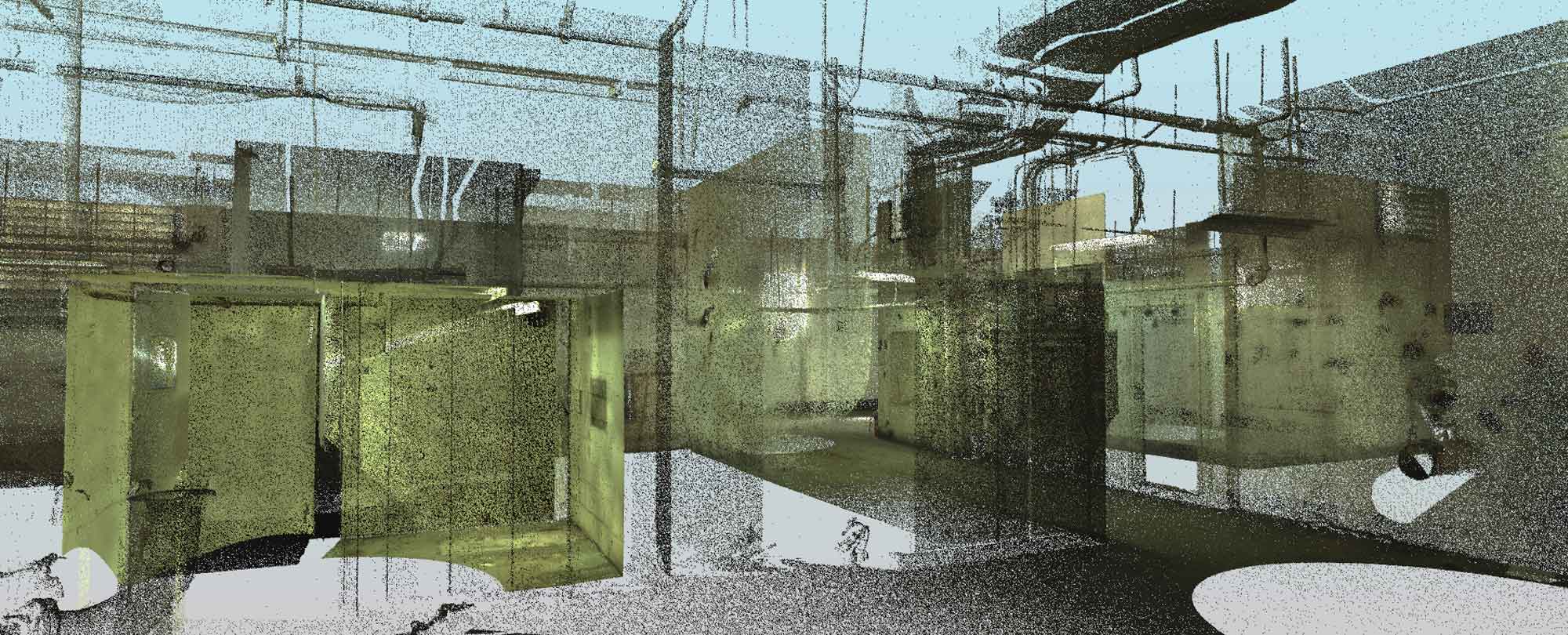With the increasing advancements in construction technology, BIM (Building Information Modeling) has now become a prerequisite for large-scale complex projects. The new building construction projects are advantageous from BIM. However, many several as-built projects for hospitals, airports, universities and high-rise buildings are using BIM for documentation, renovation, retrofitting, reconstruction and for efficient Operation and Maintenance. Point Cloud technology is another technology that is gaining popularity amongst the architects who make use of laser scanning technology to measure millions of points across the surface of a building and provide detailed dimensions and related references.
The wave of renovating existing structures is increasing at high speed. The best way to manage as-built projects is to laser scan the building or the entire facility.
We can make use of this captured data to develop BIM-ready models. The complete process is commonly called as “Scan to BIM”.
The method of obtaining an exact point cloud model via laser survey is a crucial task too. The real challenge is taking the point cloud model as reference and then developing a parametric 3D BIM Model.
Managing the Point Cloud Model
The laser surveys of high-rise, huge complex buildings contains massive survey data which consists of around 300-500+ scans. Such extensive files need top-class processors and equally enormous storage space. Having the license of high-end tools like Autodesk Revit is also one of the essential requirement.
Well, the available software’s and tools might be capable of importing entire point clouds, but it is equally difficult to handle these within the software ecosystem.
Hence, the BIM modelers need to extract sections and model them individually. The professionals can make use of various techniques like point snapping and exactly retrace the point cloud regions with 3D elements like polygons and surfaces. The complete process is termed as “Surface Reconstruction”.
Use of right software tool for Point Cloud to BIM conversion
There are numerous software’s available in construction market for BIM modeling. But not all software’s accept point cloud data. In such cases, the point cloud data can view separately, and 2D CAD drawings are used as a reference to build 3D BIM Model.
The scan images can also be set up and can use as a source. However, the complete process of laser scanning and extracting point clouds have become pointless because the inputs are less to mere 2D images and displays. As a result, it affects the overall accuracy of the BIM model and the level of assumptions get increases.
Why there still needs an expert intervention in Point Cloud to BIM conversion process?
Imagine if we just have to scan a building to get BIM ready model? Indeed Great! Hold on; Artificial Intelligence has not yet developed potentially that it can make engineering assumptions on its own.
When the real building objects go through the scanning process, they explore more characteristics and details than what requires to a BIM model. Additionally, there are some objects like furniture, plants or curtains that pose an obstruction in the process of capturing entire building data.
Let’s take an example here: If we keep a chair against a window, the scanner will not be able to capture that part of the window. In such cases, the modeler’s experience and talent come in picture.
Thus, the intervention of experts is always a prerequisite. They cannot be undermined because they accurately understand the need and application of BIM in a construction project.
The point cloud technology captures the as-built with all the related imperfections. The errors get correction during the point cloud processing stage.
For the refurbishing projects, the repair work and retrofitting are design with ease. The best strategy is to make assumptions at the very initial phase of modeling. Also, make use of Revit families wherever it is possible.
BIM and Point cloud are becoming a trend for the overall construction processes. The technology is an implementation of all the leading as-built projects.
