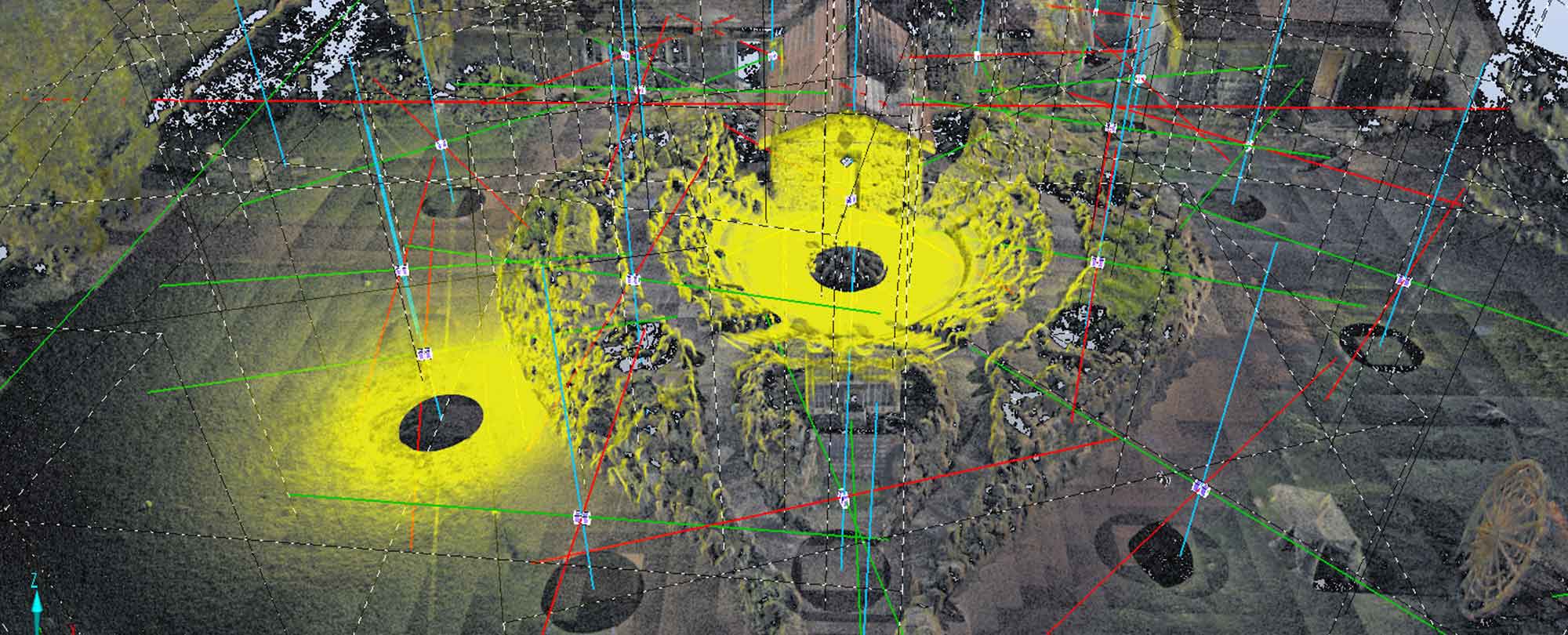There seems advent of many new modern technologies in construction arena, one of it is Point Cloud Technology. It is emerging and is becoming popular amongst the architects in the current scenario. The entire structure of the building replicates into a point cloud model by taking plenty of scans using several high-end laser scanners. Utilizing these laser scanners, we can easily measure millions of points across the surface of a building. They also provide elaborated dimensions and references. Buildings are scanned entirely or in parts depending upon the need of a renovation project. The scanned data is then delivered to 3D modelers who build on this data to develop BIM 3D models. Let’s take a look at what is point cloud in the following article. Also, learn and understand Point cloud to BIM process in detail.
What is Point Cloud to BIM?
In a very simple language, the process of converting 3D Laser scans of buildings to a BIM model is called as “Point Cloud to BIM”.
Well, point cloud Modeling is acquiring fame these days, and people now want to use it for every redevelopment project without analyzing the requirements. Initially, a building or a part of the building that needs a renovation can be surveyed using the conventional methods and further the BIM models are created based on these surveys. However, in such practices, point cloud scanning was proving expensive.
Although Point Cloud Modeling is famous, however, there is lack of understanding of what the technology is and what is its role in construction. Well, when you collect data, the volumes can be substantial. When there is a need for entire building renovation, then the scans can go up to 500-1000 or even more. Here comes the central role of BIM experts. They should be proficient in handling such huge data and generate 3D model with high level of detailing
Check out what is Point Cloud Model
A Point Cloud Model is a set of numerous data points within a coordinate system. These data points symbolize the outer surface and the shape of an object (building structure). However, it cannot be utilized as a BIM model. Further, it is useful as a reference by the BIM experts so that they can trace upon this data to reconstruct a 3D model that is ready for BIM.
Further, the BIM experts team index data from the Photometric images and use surface reconstruction technique to build a 3D model as per the clientele’s requirements. The BIM specialists then set up sections, elevations, and levels to create 3D models that are ready for BIM.
For Point Cloud Modeling, experts use software tools like Autodesk’s Revit BIM to building a complete parametric building information model. Using point cloud to BIM technology. With the existing structures, it’s becoming easy to equate new building designs. Professionals can also compare as planned designs with as-built structures and hence can quickly identify and analyze the possible issues in a renovation of a current structure.
With the rising demand for renovation projects across the AEC industry in the present scenario, Point Cloud to BIM technology is getting into traction. Almost every CAD service provider is getting ready to adopt this technology and upgrading the resources and leveraging capabilities for providing to the Point Cloud to BIM requirements of clients.
Now, as you are aware of what is point cloud? Let’s see how to select BIM professionals in Point cloud to BIM process.
How to select your BIM Professional?
While selecting the right BIM professional, it is significant to know all the details about the project. Including, the use of the software to create a BIM model and the level of detail offered. Also, the expertizes of modelers to load the 3D BIM model is inclusive. Also, further information for project scheduling, cost estimation, and facility management should consider.
Any new technology is only as good as the quality of equipment’s and more importantly the skill of people using it. Hence there are absolute chances of inconsistencies in the Point Cloud data.
The BIM models are strict to any kind of clashes when it comes to a building’s geometry. BIM experts discover all the building elements like walls, stairs, windows that are out of alignment in a point cloud model. They also resolve the errors when they trace the models and convert them into 3D BIM models.
There are numerous laser Scanning tools that can not only fetch point cloud data but also instantly import into Revit. These models are temporarily BIM ready. However, BIM modelers need to be more dedicated to resolving and surface reconstruction for these models. This would eventually make them entirely ready for BIM.
Thus, whatever scanning tool you use, BIM professionals and BIM Modelers prove to be noticeable. The use of point cloud technology is helping in bringing new ways and dimensions in the construction arena.
