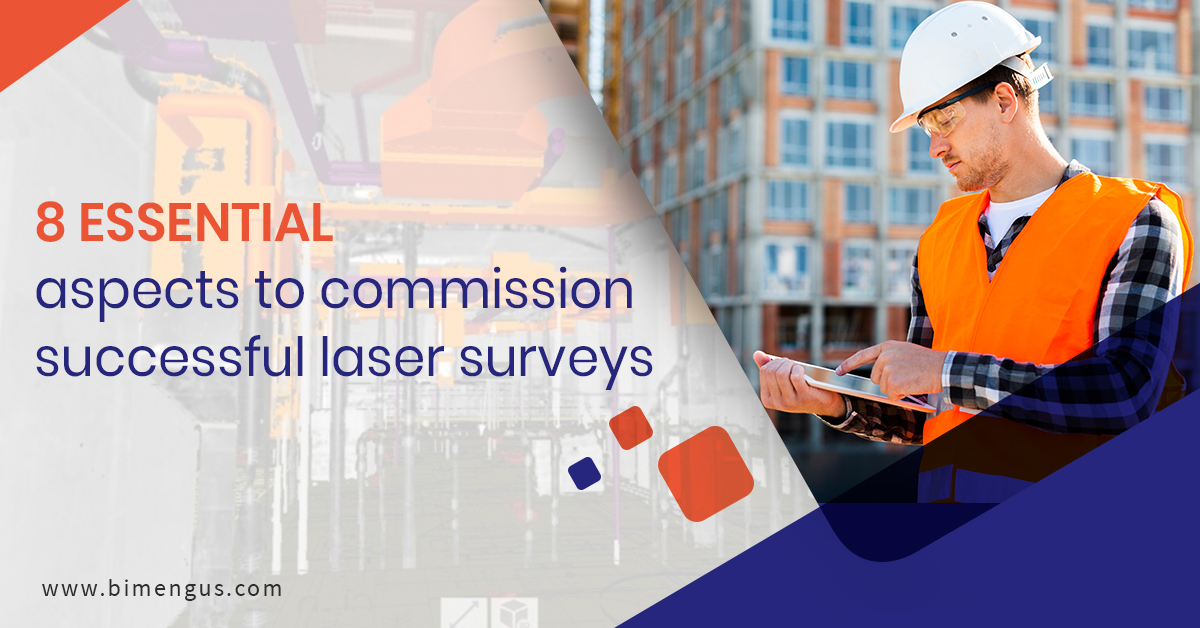Is there a project in the pipeline to commission Point Cloud Surveys to build a highly accurate and detailed 3D model? This blog focuses on enablers that help project stakeholders mitigate project delays or cost overruns. These best practices ensure your workflows are streamlined for better project performance, deliverables, and handover.
Before getting into the finer details, it is key to understand a few basic terms that will make this content piece easier to understand.
Point Clouds – Point clouds are made up of millions of precise vector dimensions using point cloud laser scanners, be it – terrestrial or aerial scanning.
Building Information Modeling Surveys – BIM surveys represent the existing state of a building or infrastructure through 3D visualization created using BIM authoring software like Revit, Vector works, etc.
Several essential aspects need consideration to commission successful laser surveys.
#1. Take into consideration the entire project lifecycle – not just the ad-hoc needs.
It is key to consider the current status of the project, and the future requirements to author and adopt a 3D model. Based on a single visit, laser scanners can capture accurate and high-quality photographic records that are required as per the client. These deliverables can be leveraged for the design of the existing asset, and even document.
#2. Analyze existing project data.
To analyze project data, stakeholders need to ask the following questions viz. Does the existing data support the requirements of the project? Is the data fragmented? Can existing data assets be reused? Are there any updates or verifications required? Is the existing survey data helpful in preparing a new survey?
#3. Build a clear definition of the elements of the structure that need to be included in the survey.
In addition to building a clear scope of the survey, a sharp understanding of the objects and their attributes need to be put forth in the scan. Frequent visits to the site are expensive and are frequently needed if the elements of the structure are not specified at the start. For new deliverables to be accurate, specific details about the structure or surface need to be considered to understand how scanning is performed.
#4. Check the Level of Detail (LOD) necessary to build a 3D BIM model using Revit.
Define the appropriate LOD level to develop a 3D BIM model or 2D drawings. The specific level of detail (LOD), needs to be defined at the start of thbim survey. For in-depth detail levels, the resolution of laser scanners needs to be augmented. Higher detail levels require more surveying time, and that raises the surveying costs. It is advised, surveyors or project stakeholders take time to review survey requirements to scale LOD requirements when required.
#5. Initiate a clear scope of LOA.
Purpose-fit drawings & models are essential to ensure all the deliverables are met with the necessary accuracy and requirements for the project. Engineering setouts require a higher accuracy standard while a general asset model will require lower LOA standards. For a coordinate system, a geospatial reference needs to be considered.
#6. Establish an accurate understanding of the deliverables.
Although it may seem like a good option to garner a low-resolution scan through cheap scans, it is not the best selection in the long run. Flexible point cloud models deliver better access to data if there is a change in scope. It is always a better option to invest in high-resolution scans for the future but making an early and accurate decision saves on time and cost.
#7. Consider a staged delivery of your project requirements.
Running feasibility studies for the present and future requirements helps save on survey time and cost. A staged delivery process cuts down on-site revisits if laser scanning requires site data at the beginning to produce a complete model.
#8. Select the method of storage, access, and delivery of your 3D model.
It is crucial to use survey technology that is compatible with your software and the clients as well. High-resolution scans contain large file sizes at different LOD levels. Furthermore, point cloud files are large, and it overwhelms stakeholders for storage and delivery. If file size numbers are considered at the outset, various options can be considered. Fewer parts of the scan can be taken in back and white to reduce the size of the Point Cloud. For BIM survey models, it is important to set the models in IFC format for Common Data Environments(CDE).
Conclusion:
A successful laser scan survey boils down to accurate communication and planning. Communicating with surveyors on the requirements defines the viability of the project and service. Point Cloud scanning requires precision and expertise. Outsourcing or contracting firms that deliver assets that can’t be used is far more expensive than opting for premium services. Automated processing helps spin-up scans quicker with better efficiency while point clouds will continue to disrupt the surveying landscape.
Visit Us:- www.bimengus.com
